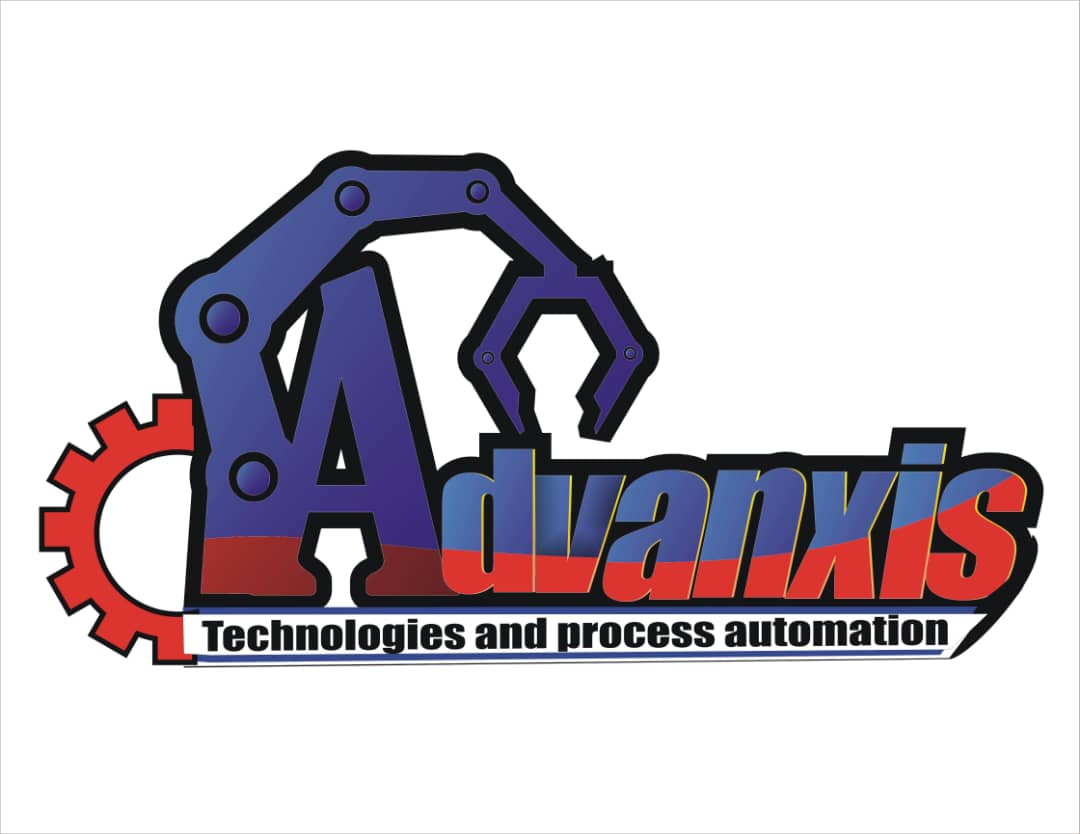
Piping Engineering Design course overview
Module 1 Basic Piping (2 Days)
- Overview of Pipe drafting and Design
- Types of Project
- Codes and Standards
- Specification Classes
- Piping Abbreviations
Module 2 Introduction to AutoCAD
- Menu and Drawing Tools
- Setting Drawing Scale
- Setting Equipment Layout(Plot Plan)
- Foundation Location drawing
- Piping Arrangement Drawings, Sections and Elevations
- Drawing Pipe Isometrics
Module 3 Introduction to Process and Instrumentation Drawing (P&ID)
- Identifying P&ID symbols/Interpretation
- Instrument Numbering
- Using AutoCAD P&ID
- Producing a P&ID from a Process Flow Diagram
Module 4 Introduction to Plant Design Management Systems (PDMS)
- Menu and Tools of PDMS
- Equipment workspace review
- Equipment hierarchy overview
- Equipment modules and Tabs
- Piping workspace and hierarchy overview
- Overview of Piping Specification
- Generating Pipe Isometrics and Bill of Materials(BOM)
- Structural workspace and hierarchy overview
- Structural modules and Tools
- ASL workspace and hierarchy overview
- ASL modules and Tools
- Generating a Draft copy of project
- Converting to a DWG (AutoCAD) file
click here to register for this course
